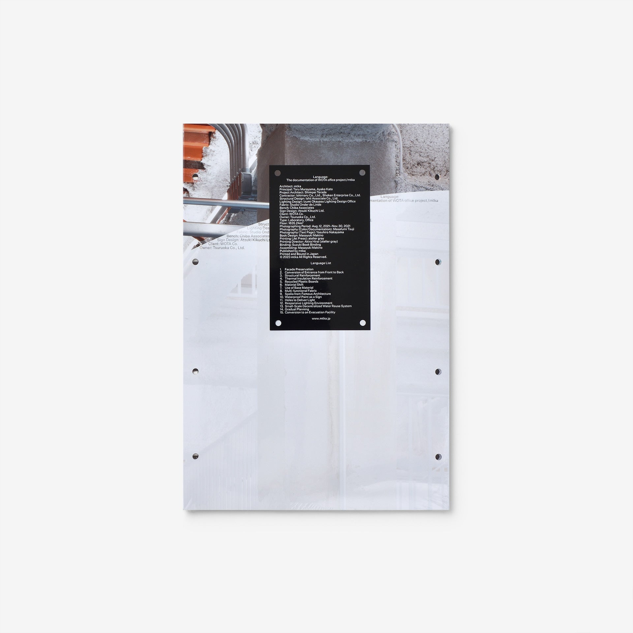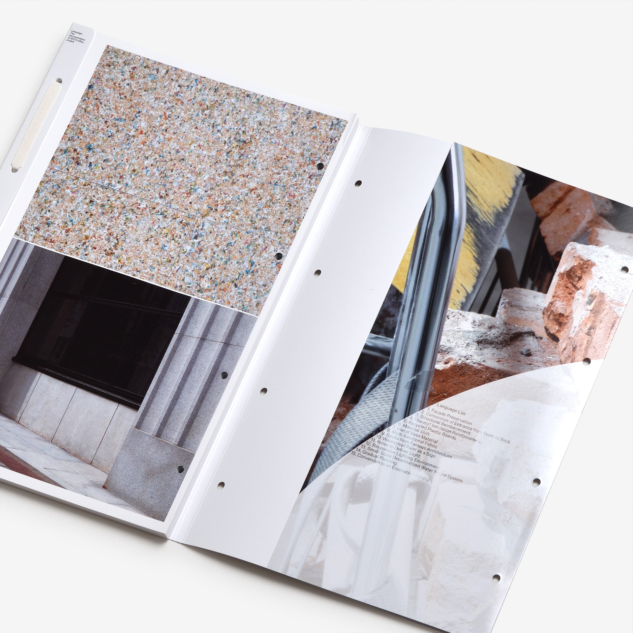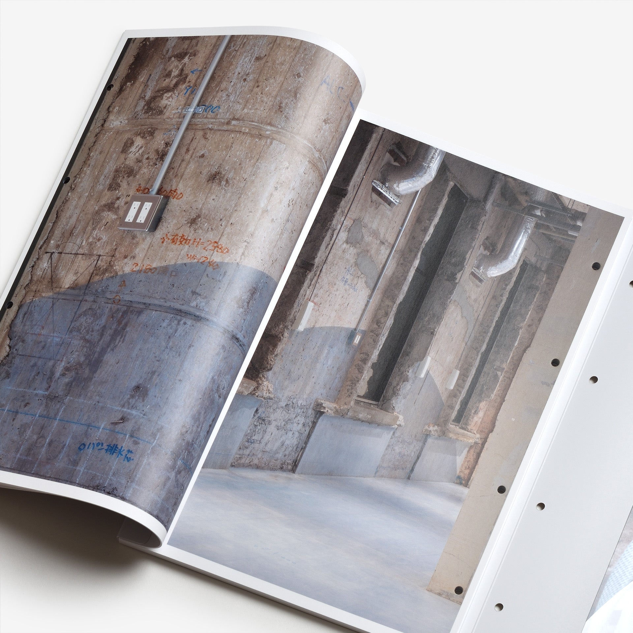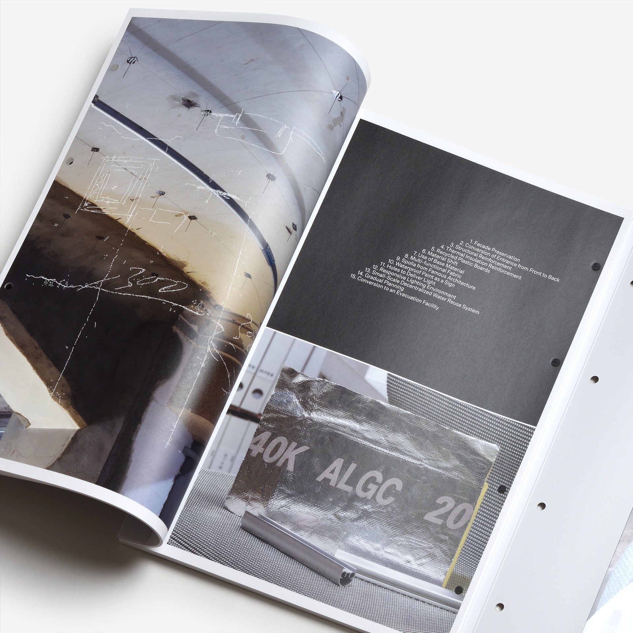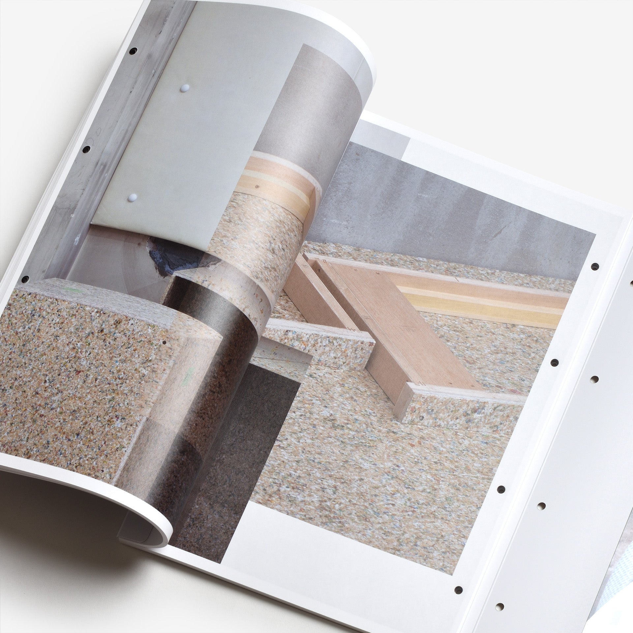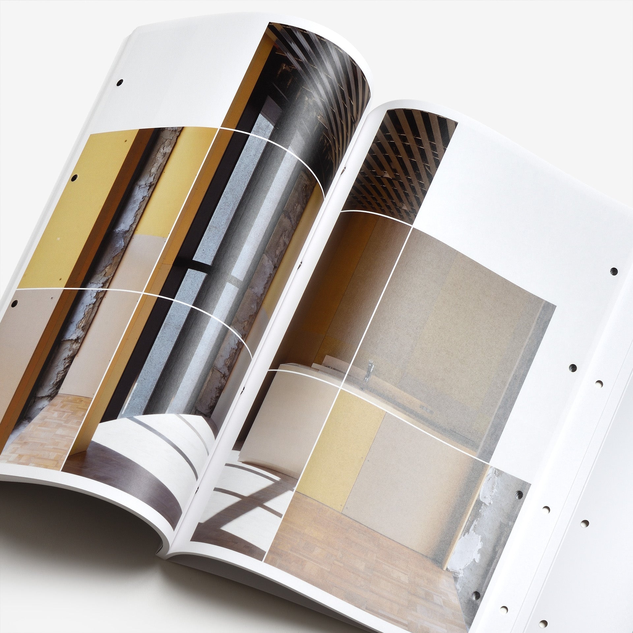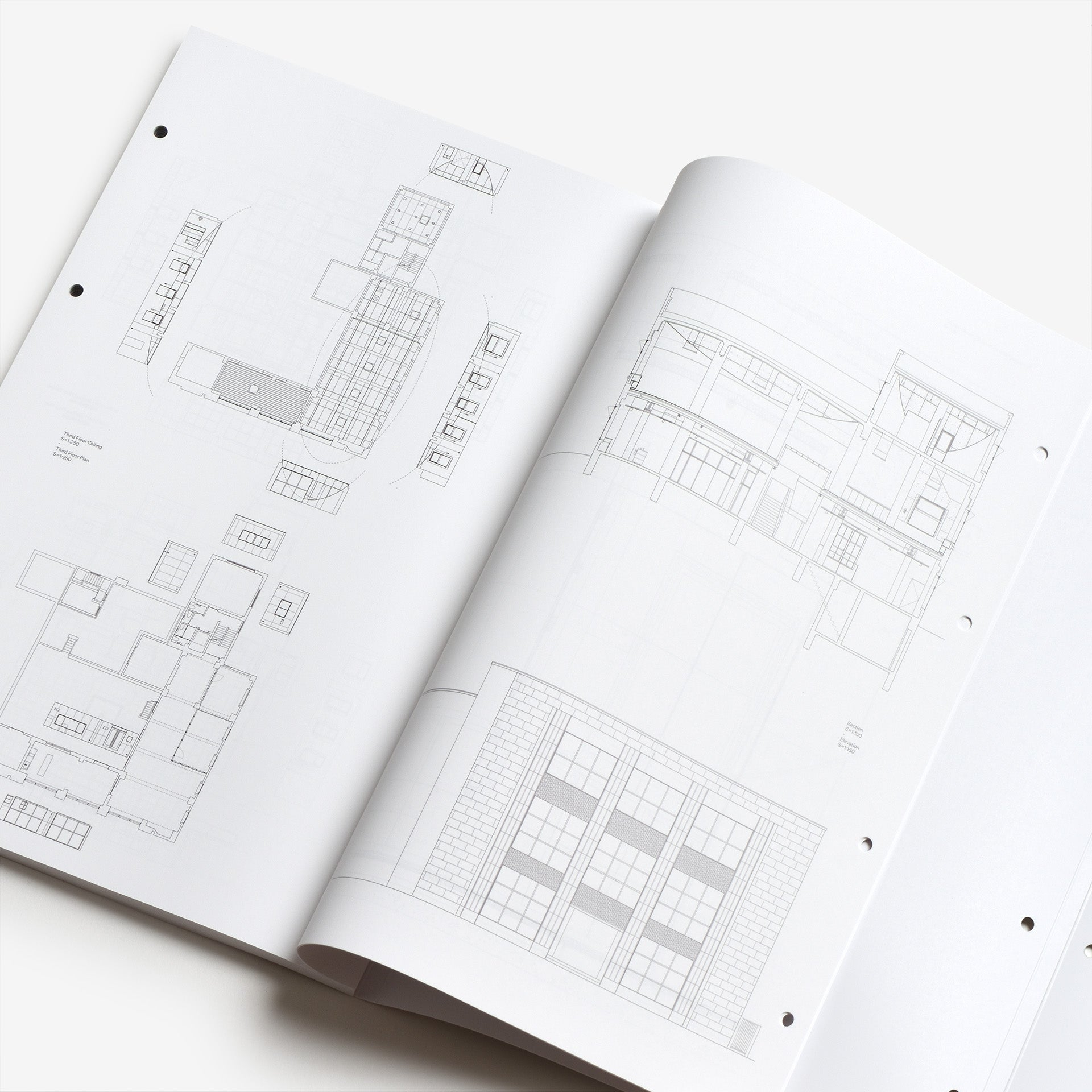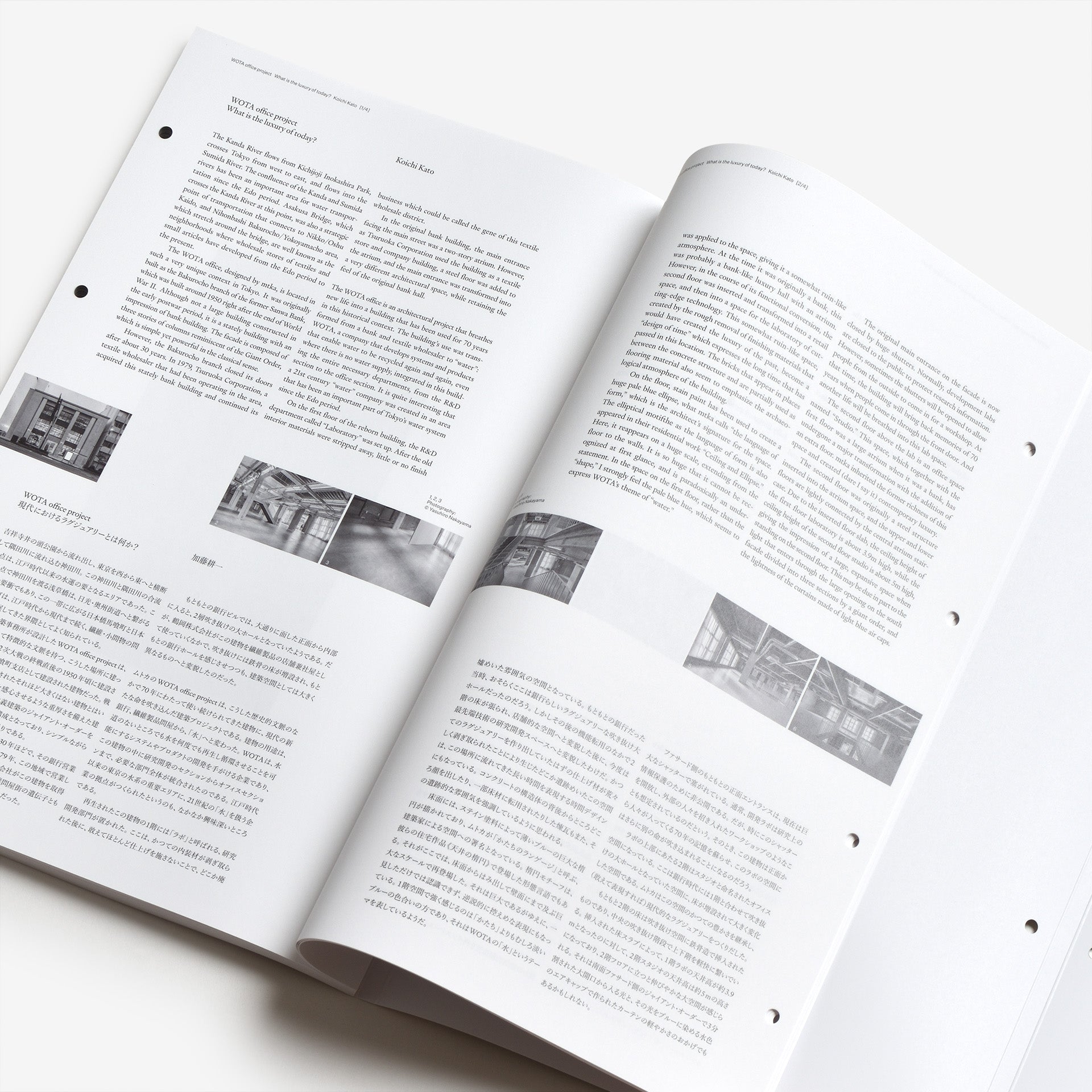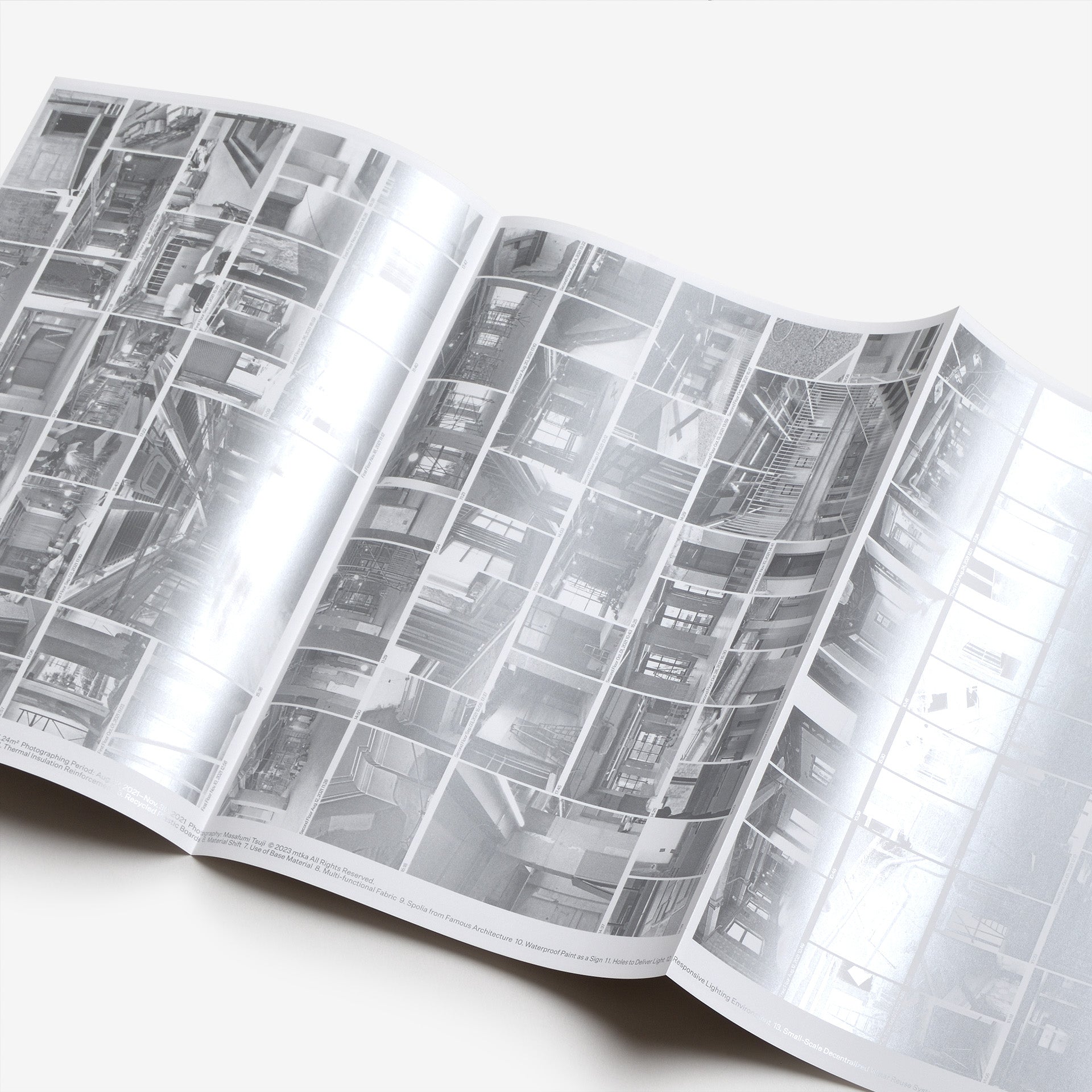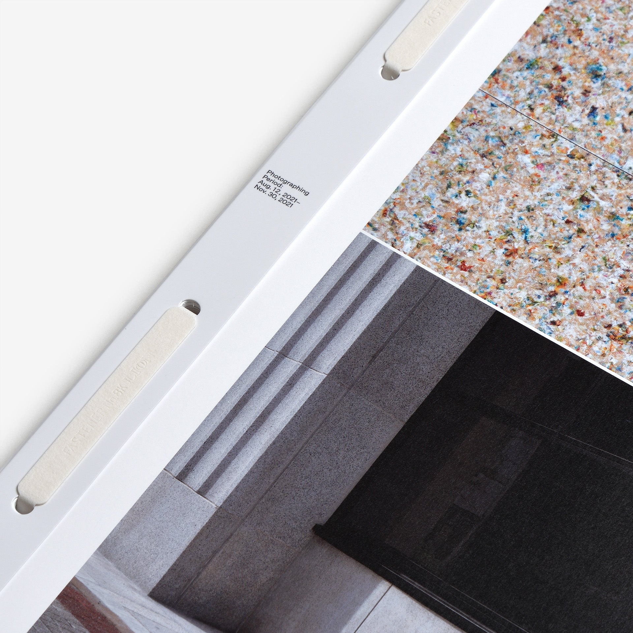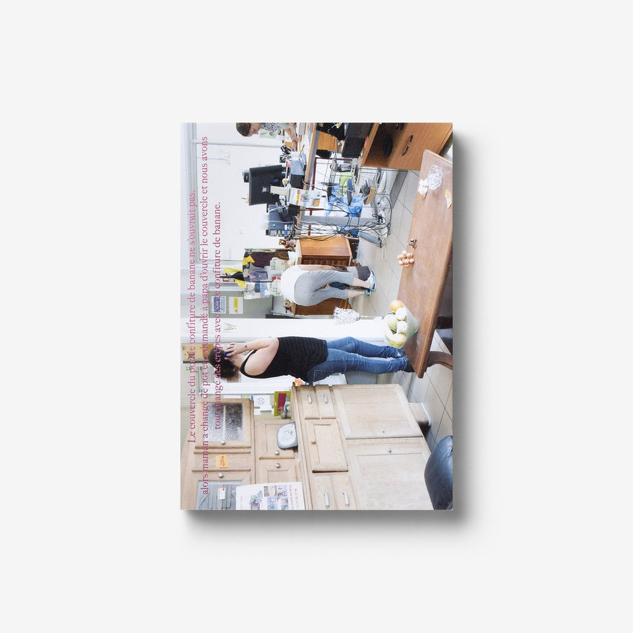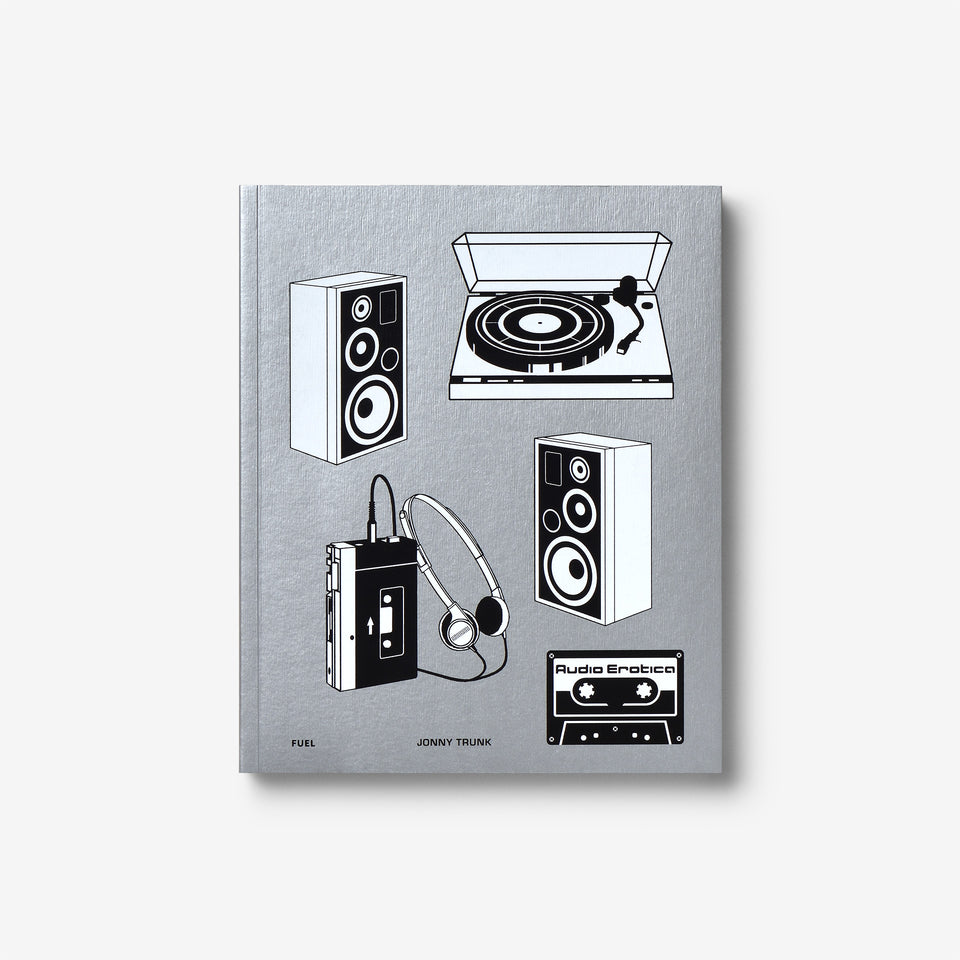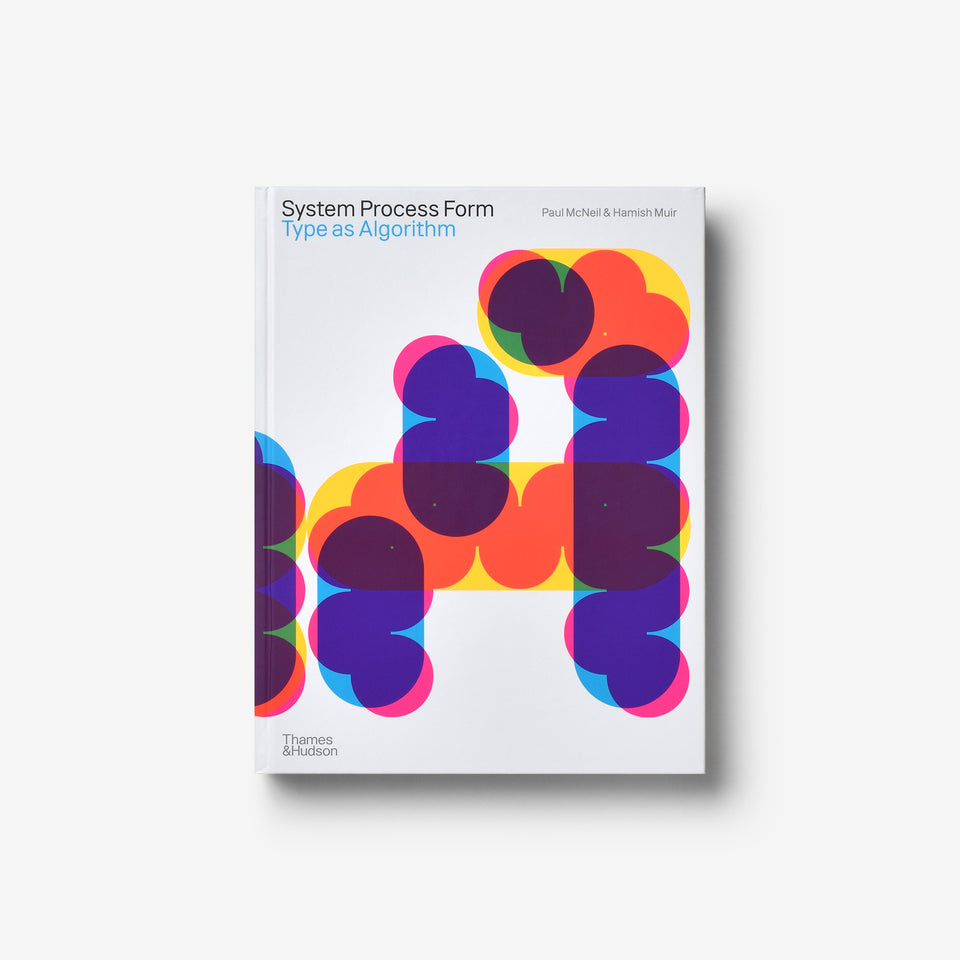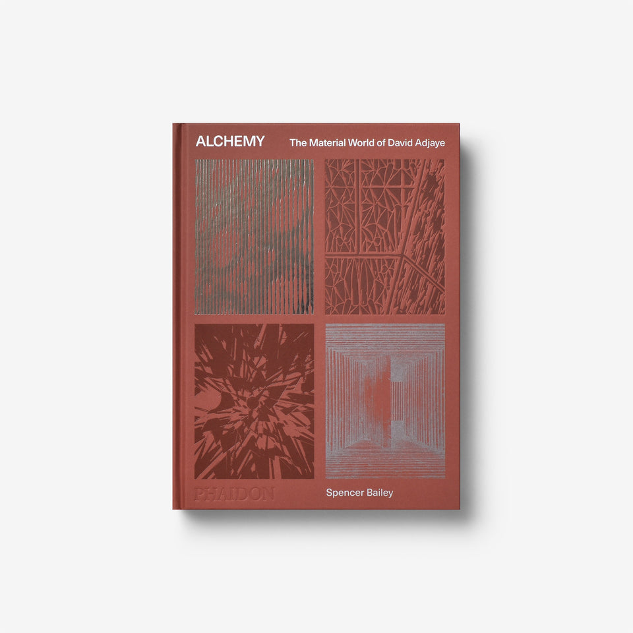Language: The documentation of WOTA office project /mtka
This is a book documenting a renovation project led by architectural office mtka. mtka has renovated a modern building, which was a former bank built around 70 years ago, into a laboratory and office for WOTA Co. engaged in the development of small-scale and decentralized water recycling system. During the renovation, they asked an artist to record the process. This book is composed as a document that reveals the singular space created by mtka’s approach to an existing architecture and that transmits it to posterity.
mtka integrated to the space 15 language (method) that is sharable to anyone and updated its context to one that can be passed on and proceeded to the renovation by grasping the building as a dynamic architecture. They got inspiration from the traditional “boro (shred)” method rooted in North-East Japan for the renovation to create a link between the context of the existing building and the additional elements which ensure the necessary features. As a result, the quality and time incorporated in the existing building have been overlapped and the space reborn to something generous with a completely new expression. For example, in the edges of the windows, a time axis layer of old and new materials appears. This change of the existing functional elements to something meaningful is created by structuring a new relationship with the old building.
As a response to this dynamic architecture and to be able to add information or re-edit it if further renovation would been done in the future, this book was created by using paper fastener for the binding and pad binding for the spine. The relationship between the existing building and the “present” is packed in a bundle of paper so that, as a book, it can show a fixed point in the cycle generated from the relationship between architecture and time.
Pages: 128
Dimensions: 252 × 364 mm
Year: 2023
Language: English, Japanese
Photography: Masafumi Tsuji
Design: Masayuki Makino
Printing: Atelier Gray
Binding: Suzuki Book Binding
Publisher: mtka
